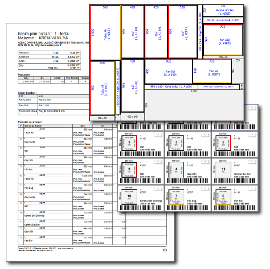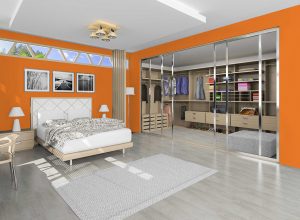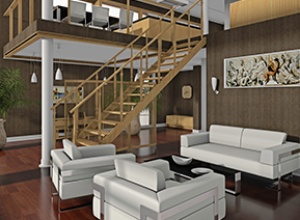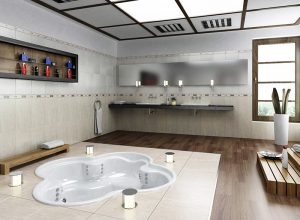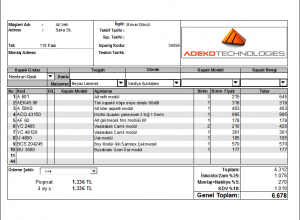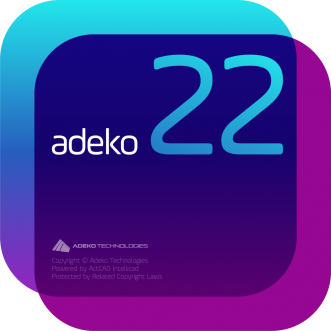
ADeko 22 is a software that you can use to,
- Design every section of the interior of your house
- Kitchens in particular
- Design and place the furniture,
- Create a photo-realistic display of your design,
- Calculate your expenditure to the smallest detail and
- Get all the data for manufacturing the furnitures in the project.
Convincing your client and starting the manufacturing depends on obtaining the photo-realistic displays of your design interactively and in a flash.
ADeko 22’s patented real-time realistic display feature and flexible design capabilities allow you to satisfy even the most capricious client in 5-10 minutes.
What is Adeko?
CAD / CAM software:
• Kitchen design, presentation, pricing and production • Design, presentation, pricing and production of all kinds of panel design furniture such as cloakroom, wardrobe, nightstand, TV unit • Ceramic and tile design, presentation and pricing • Interior such as home, cafe, store, office space design and presentation • All kinds of 2 and 3-dimensional technical drawing.
Basic Modules and Workflow
Adeko 22 regulates the design-quotation-order-production route, which is the most complex problem of most businesses, whether modular or fully custom made, and minimizes human intervention.
Data Flow Chart of Adeko System
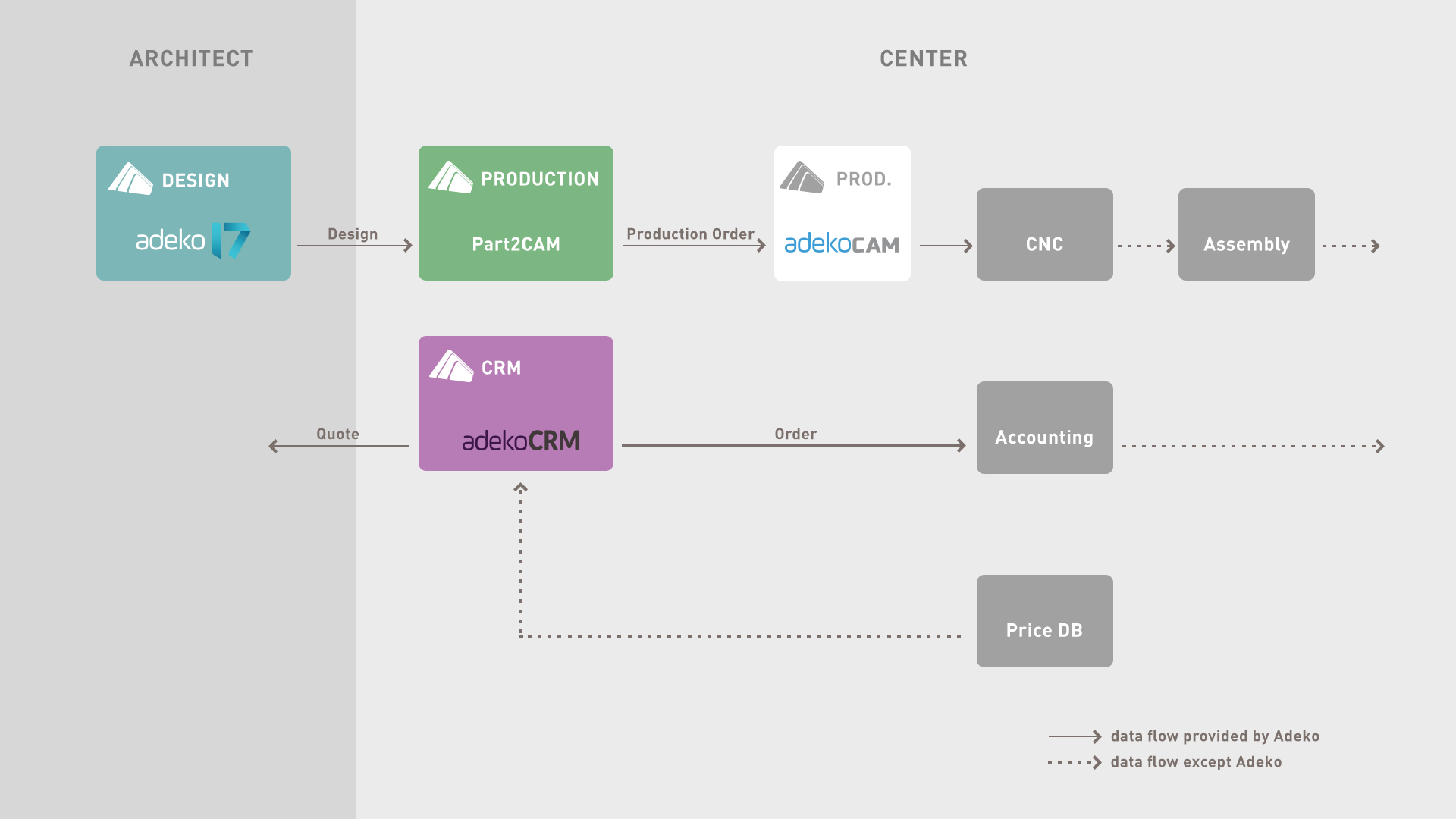
What’s New in Adeko 22?
Displaying continual and consistent progress during 20 years, with the latest
version ADeko 22, we present more productive and lively features to our users.
Modules
ADeko 22 has certain program-dependent or independent functions that deserves detailed mentioning in their own pages. Below, you can see short explanations for these modules.
Kitchen
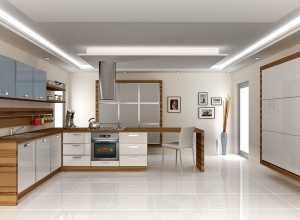
All manner of kitchen cabinet drawing, automatic cornice, light baffle, worktop placement, rich choice of door and handle models… Click for detailed information.
Special Cabinet
Wardrobe, coathanger, closet, nightstand, non-standard kitchen cabinets and all similar cabinet designs… Click for detailed information.
Manufacturing and CNC
Detailed requirement lists down to the screw, data transfer to CNC machines including the holes and grooves, wastage-free cutting plans… Click for detailed information.
Bathroom/Tiling
Rectangle or shapely ceramic tile types; plain, checkered, v-shaped tiling figures and bills with exact figures… Click for detailed information.
General Features and Kitchen Module
List below includes ADeko’s general features and the functions of the kitchen module.
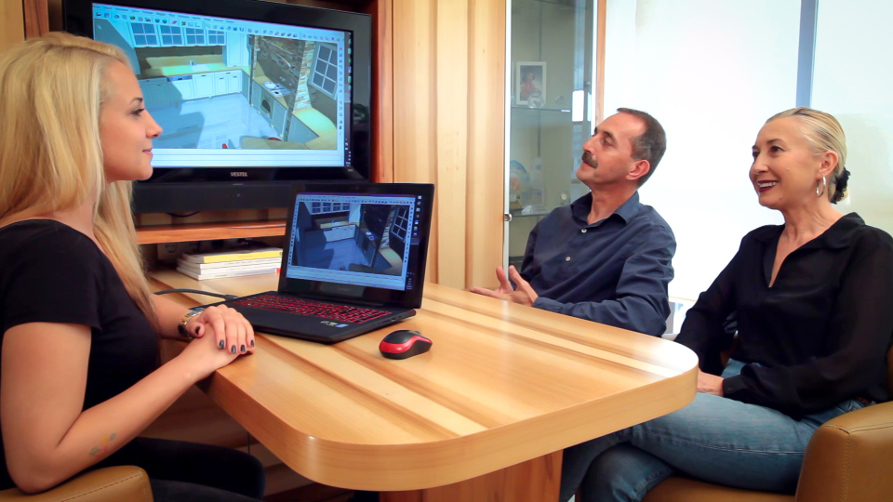
Smart Operations
Single click wall drawing, including angled walls
Single click automatic kitchen design
Single click kitchen model fitting (door type, handle model and color combinations)
Single click worktop, cornice, light baffle, seal placement
Single click ceramic tiling,
Single click door model change
Single click for assigning colors to objects
Single click technical drawing dimensioning
Automatic accessory placement
Automatic cabinet placement on angled walls.
Automatic notching for cabinets placed on columns and beams
Snapshot render button that eliminates the need for light adjustment
Single click bill extracting
Single click extraction of cut list and cost analysis (With Automation module)
Drawing the Space
The walls your are going to draw might fit the L and U shaped templates, or you might have a indented and angled space, or you might even want to draw a floorplan. You have commands for easing the drawing of walls for any shape of wall you want.
For example, you want to draw a wall with an out of square angle.
All you have to do is write the diagonal scale of the wall you want to give angle to in addition to the two walls. The program will automatically calculate the angle, you’d need extra tools to calculate otherwise. And this will allow you to finish your job only with a measuring tape.
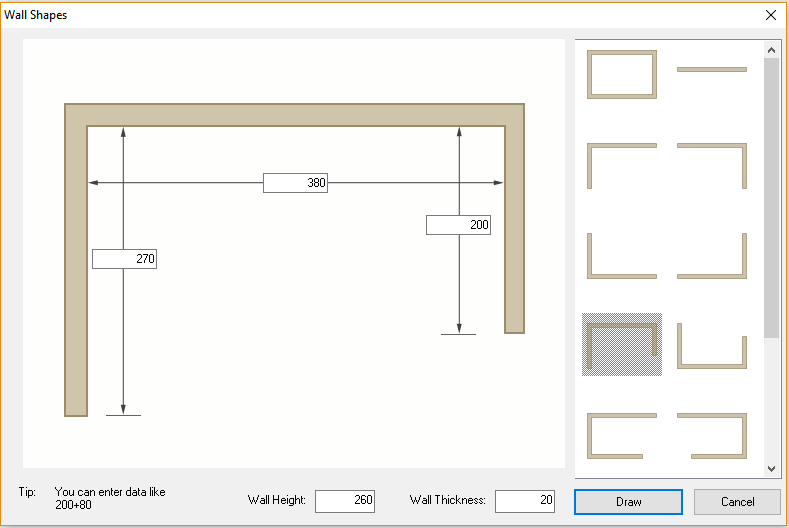
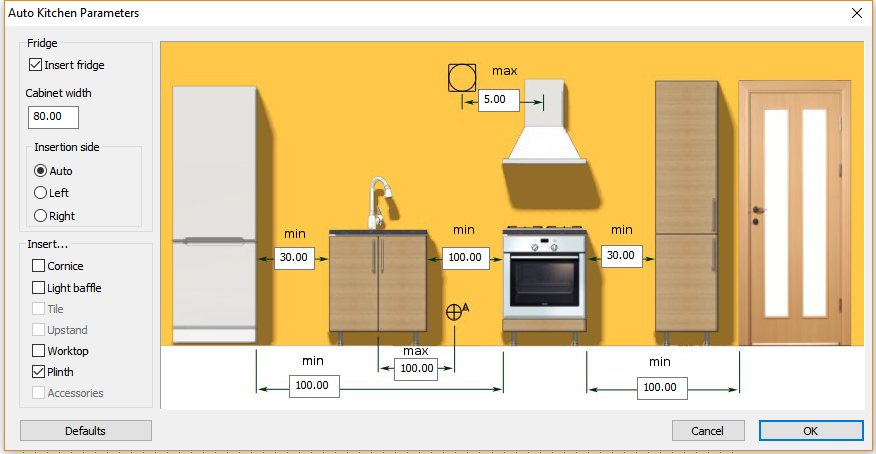
Automatic Kitchen Design
One of the most important features of ADeko 22 is the automatic kitchen design command. With the help of this command, using A.I. technology, you can finish the design of any kitchen with just a single click.
When you invoke this command, the program asks you for your preferences. Once you enter the fridge cabinet width, placement point, distance between the sink and the oven, the distance between certain cabinets and their distance to the doors and press the ‘OK’ button, the program, taking into account the chimney hole and drains marked on the wall, will place a design automatically. It offers different alternatives until you’re satisfied.
You can even make changes to your own fancy on the design you decided on later.
Automatic Column Beam Notching
Taking the dimensions of the cabinets that coincides with columns and beams is an important cause of time and money loss. ADeko 22 eliminates this problem entirely. All you have to do is get the single-point measurement and drawing the walls correctly.
With the automatic notching feature, all the parts need notching will be set to correct dimensions, grooves and holes are recalculated correctly, notching labor cost is added to the pricing and all the reports come out perfectly (All the manufacturing and project pricing reports, except cut list and cutting plan require the manufacturing module).
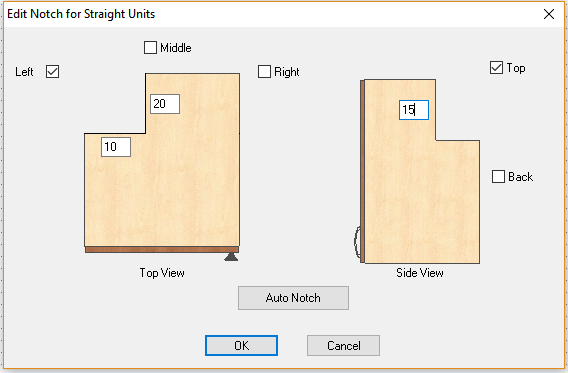
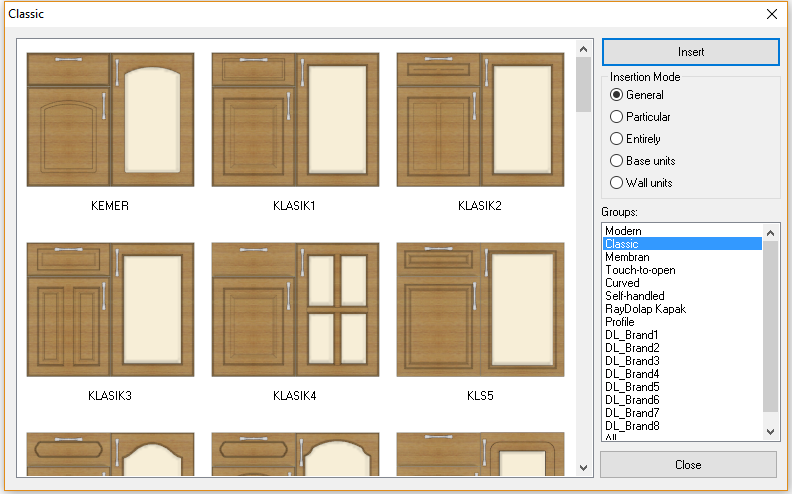
Doors, Handles and Other Complementary Fittings
ADeko 22 includes nearly 350 door models from all manners of styles; rustic, classic, modern. All the doors are parametric, meaning the patterns on the door models adjust themselves correctly for all dimensions.
You can add the doors you photographed into the library. Material and pattern bearing changes can be made with a single click.
Apart from doors, the program also contains more than 100 handle models. If you chose a serial handle, the program will place the correct handle to the correct door depending on size and extracts the correct codes for both the quotations and purchase requests. Yes, we thought that far.
Non-Standard Units
With ADeko 22, you can design cabinets that includes differences in their form, such as curved, or handle-less Gola doors or oblique attic cabinets with ease.
Wardrobe module allows you to create all manners of cabinets made from panels. For much more distinctive, curved forms, you can achieve this with the solid modelling module.
You can also import models in dwg, dxf, sat, skp, 3ds formats created in another CAD program into your own drawing.
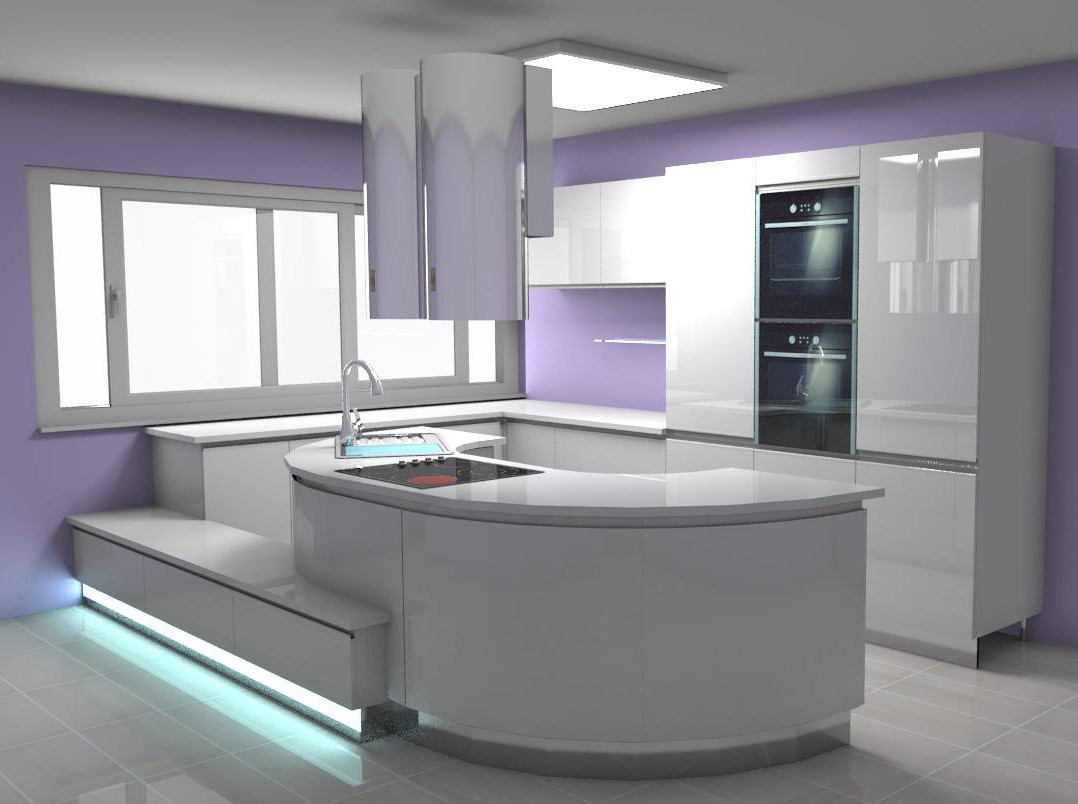
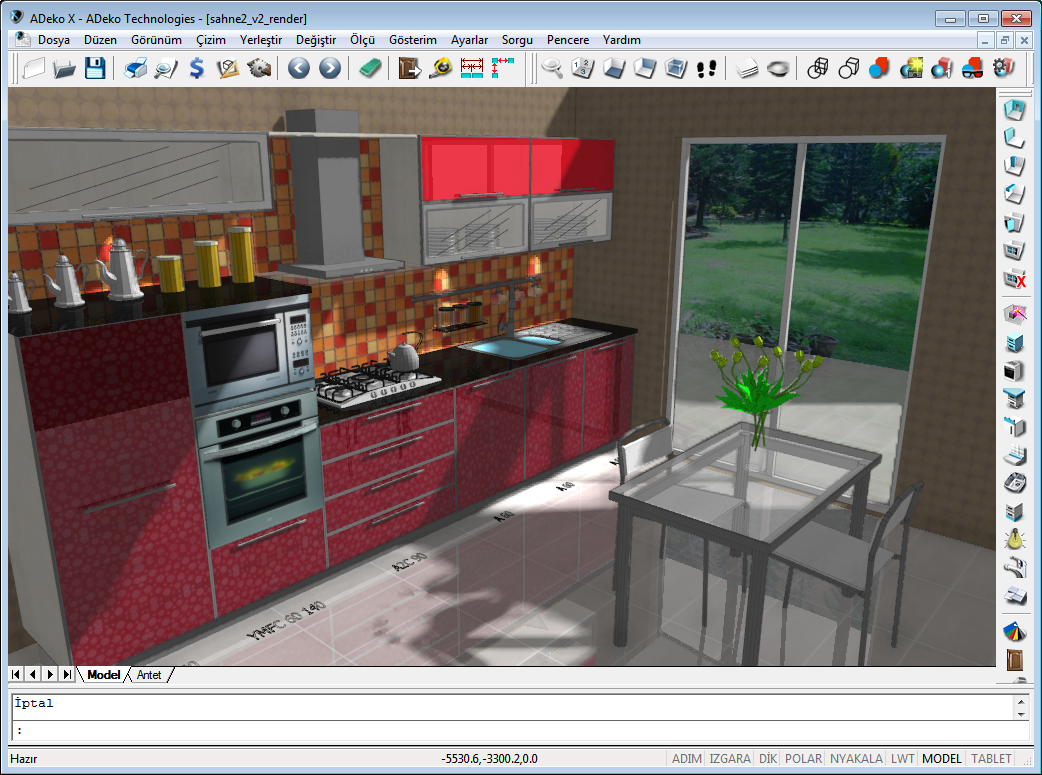
Workspace with Near Photographic Display
ADeko 22 provides a working environment close to rendering quality. Especially if you are drawing when you are with your client, you can finalize your work quickly. For most of our clients, this display quality is enough to convince their customers and they don’t need taking a render of the scene. For you can explore your design from any angle with lights and shadows and with pale and hi-gloss material properties in real time.
As far as we know, there is no other program that can provide an instant display quality close to us in this industry across the world. Patent for this technology belongs to our company.
Rich Material Library
Product and material catalogs of most leading manufacturing companies are included in the program. This saves you from the burden of carrying a catalog when going to your customer. ADeko‘s libraries are updated regularly. Thus, you can follow the improvements closely.
ADeko’s catalogs and libraries are open, meaning users can add the materials they created themselves into the program.
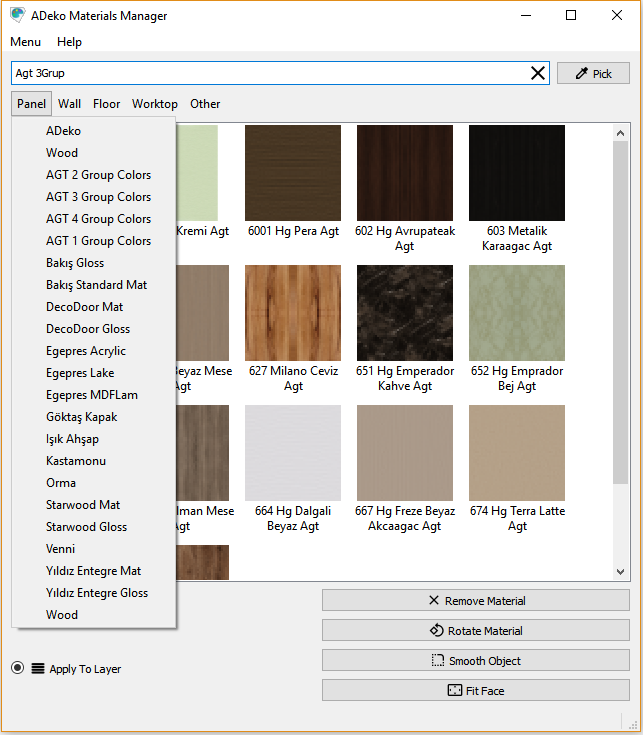
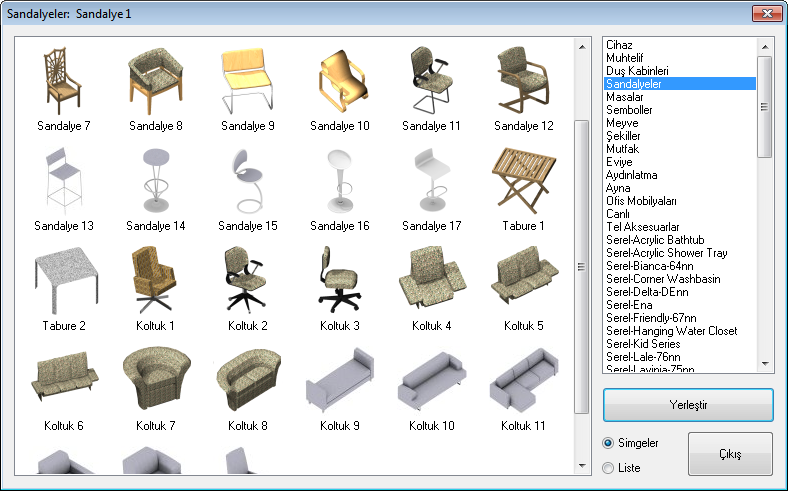
Rich Appliance and Accessory Libraries
Kitchen, bathroom, living room or nursery… Whichever room you are designing, you can place any object you wish into the drawing from the rich accessory library.
In addition, models in dwg, dxf, sat, skp, 3ds formats you download from the internet can be used in your drawings.
Single Click Bill Extracting
You can extract the quotations from the design you made in ADeko 22 by pressing only a single button. In this professional quotation you’ll present with your company’s logo, you can get the prices either on a unit code basis, based on squaremeters, or based on running meters.
Any changes you made on quotation affects the prices immediately. Aforementioned changes being door models, payment plan, body material, etc.
If you want, you can export the bill to other programs where you can define your own format directly, such as Excel and Libre Office.
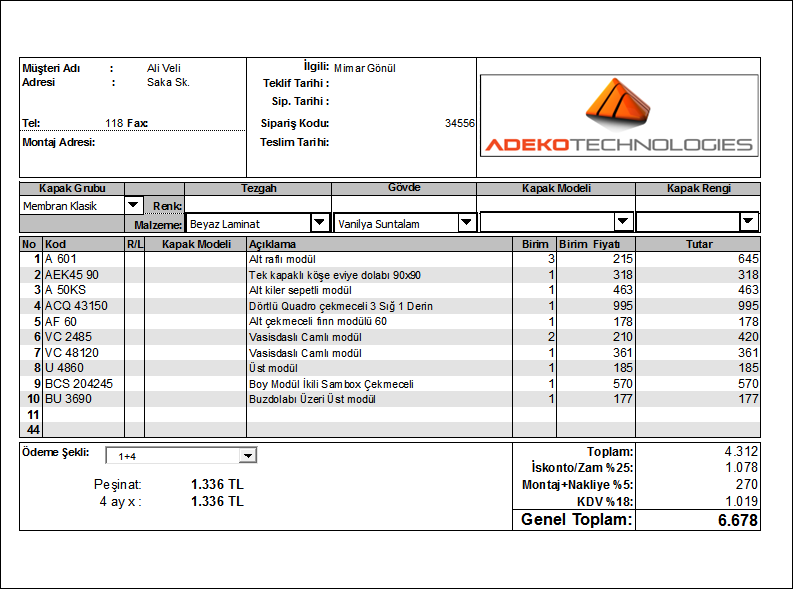
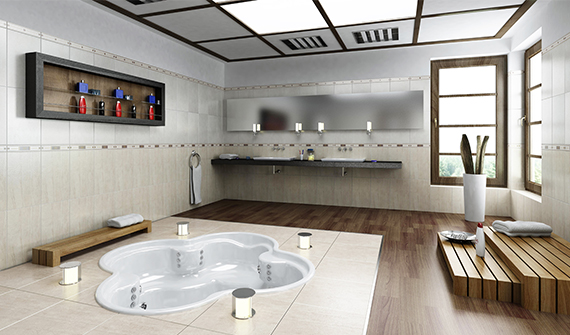
Photo-realistic Render
A picture speaks a thousand words. With ADeko 22‘s renders, you can mesmerize your clients and move to the signing process in a short time. If you own a multi-core processor, the render engine will take it into account and your rendering times will shorten.
We have clients that save money on catalog shoots with ADeko’s renders.
Check out the renders our users take.
Technical Drawing Print-outs
ADeko allows you to create scaled technical drawings, including plan, front and perspective views. Any adjustments in the design will reflect on all the technical drawings right away.
You can attain professional print-outs by adding your company logo, project renders to these technical drawings.
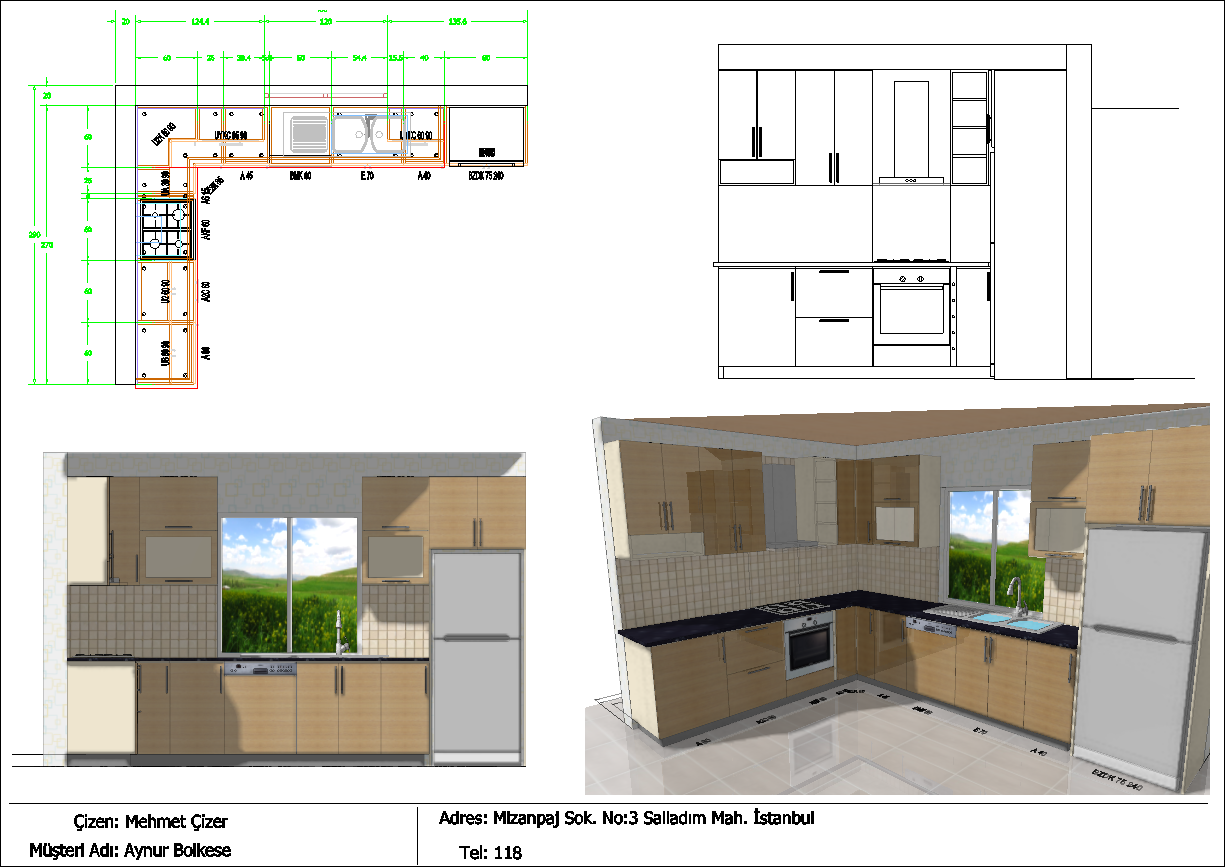
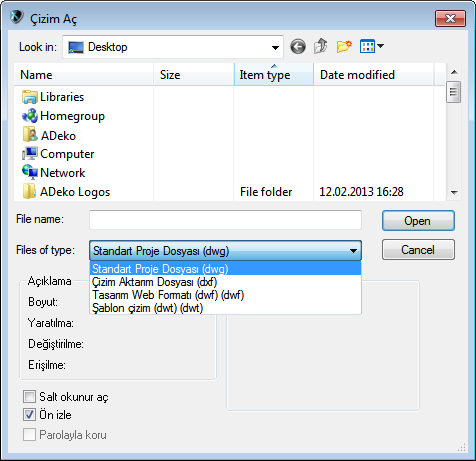
Data Connection with Other Programs
ADeko’s native file format is .dwg. This allows you to open a file drawn in ADeko without any conversion and allows AutoCAD users to open your drawings in their software.
File types ADeko can import: dwg, dxf, sat (ACIS solid modelling), skp (SketchUp), 3ds (3DS Max).
File types ADeko can export: dwg, dxf, sat, fbx
Manufacturing Planning and CNC Engraving
After the project is drawn, you can extract a real cost report, including labor costs, over-consumption, and cost of transportation with a single click. Thanks to the fully parametric recipe capabilities dimension adjustments, column-beam notches, visible side extensions, changes in shelf numbers, etc. are all calculated automatically. Cutting plans with minimum over-consumption are extracted, part and unit labels with or without barcodes are printed.
For more information on Project Pricing and Production Modules click here.
